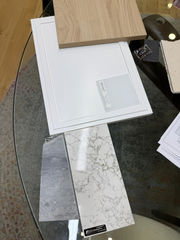ADY BUZAGLO DESIGNS

Welcome, I’m Ady
KITCHEN & BATH DESIGNER
Ady Buzaglo is a kitchen and bath designer with roots in New York City and a new chapter unfolding in South Florida. With 5 years of hands on experience designing New York City homes, she brings a sharp eye for space planning and storage solutions. Her work is grounded in the belief that the kitchen is more than just a place to cook - it’s where life happens.
Explore My Design Process
Learn what it’s like to work with me
Step 1 - Intro & finish selections
Begin with a conversation to learn the client’s lifestyle, needs, and priorities. Lead showroom visits, reviewing samples together to ensure style and suitability for the project.
Step 2 - Appliance coordination
Clients select their own appliances; guidance is provided and final specifications are incorporated into the design. If appliances are already chosen, model numbers are used to ensure a perfect fit in the layout.


Step 3 - Renders, layouts, & elevations
Create realistic visuals to help clients visualize the design in detail and confirm selections before finalization.
Deliver precise technical drawings that give trades and fabricators clear direction for execution.
Step 4 - Signature & payment
Prepare accurate, detailed quotes for all finished materials, based on the finalized design drawings and selections. Review estimates with the client, adjust selections if needed, and convert the final estimate to an invoice. Obtain client signature and collect payment in the amount of the deposit.
Step 5 - Design package
Site visit to verify all dimensions and field conditions in order to ensure accuracy. Create a complete set of specifications for millwork, stone, tile, electrical, and plumbing, incorporating final site measurements. Obtain signature from client.
Step 6 - Material sourcing
Source finished materials from reputable vendors, confirm lead times, and address questions to ensure timely delivery. Inspect all finished materials upon arrival to confirm they are correct, undamaged, and ready for installation.


Step 7 - Oversight and coordination
Collaborate with the GC to align timelines, trades, and deliveries. Conduct follow-up site visits after installation to ensure vendors have followed the design accurately. Maintain consistent communication to keep the client informed and confident.
Step 8 - Project close out
Address any final details or corrections through a punch list. Have a final walkthrough with the client to confirm every detail meets their expectations and ensure they are fully satisfied with the finished space. Collect invoice balance. Photograph and video completed project for portfolio and marketing use.
























